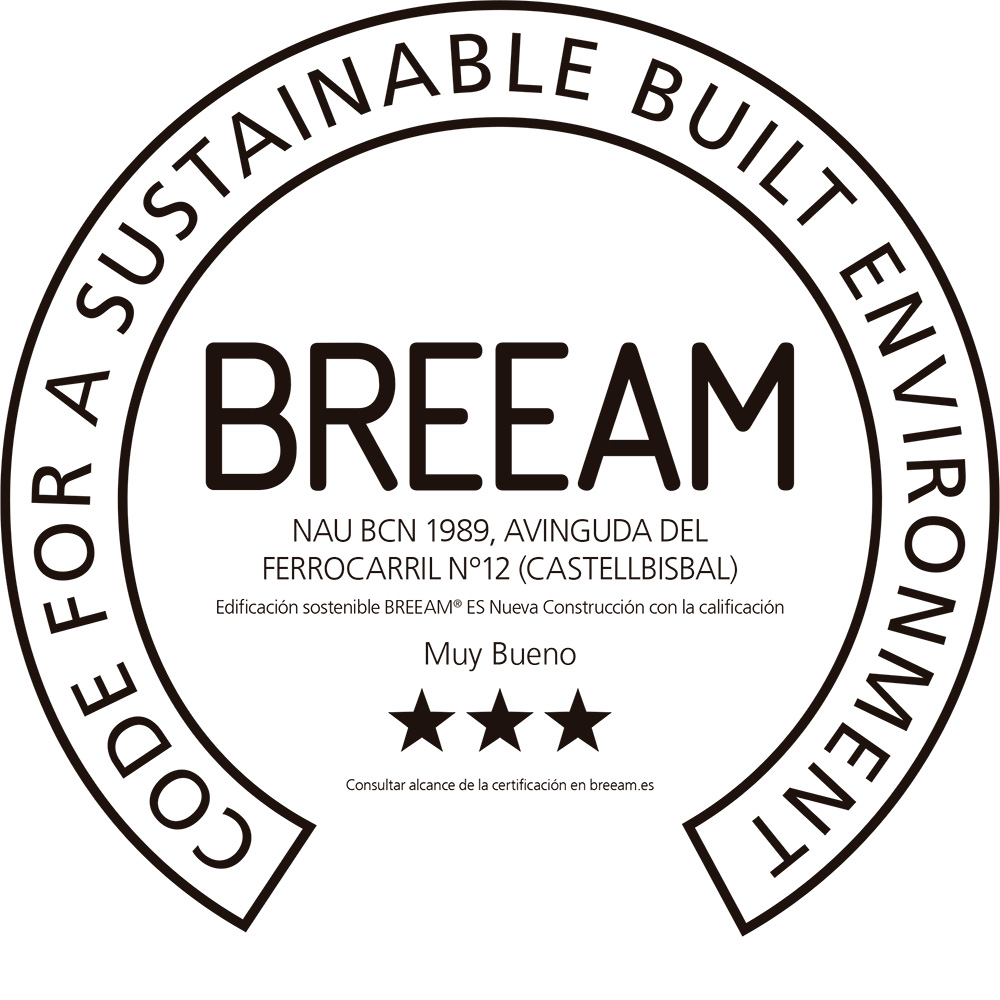Ignacio Rodríguez Fernández-Victorio
t. +34 661 98 23 35
Ignacio.Rodriguez@cbre.com
Carlos Rodriguezt.
t. +34 610 41 73 52
c.rodriguez@forcadell.com
Albert Fernández
t. +34 639 69 17 17
t. +34 93 574 40 10
a.fernandez@simer.es
Ignacio Rodríguez Fernández-Victorio
t. +34 661 98 23 35
Ignacio.Rodriguez@cbre.com
Carlos Rodriguezt.
t. +34 610 41 73 52
c.rodriguez@forcadell.com
Albert Fernández
t. +34 639 69 17 17
t. +34 93 574 40 10
a.fernandez@simer.es

The building is located in the municipality of Castellbisbal, in the Ca n’Esteper industrial estate, just a few minutes away from the AP-7 and B-23 highways. It has been built according to the highest quality standards and meets the most demanding sustainability criteria. The plot spans 7,008 m² and consists of a warehouse with a total construction area of 3,110 m², with 2,819 m² on the main floor, three loading docks, a yard area, cross-dock, and a 291 m² mezzanine dedicated to offices. It has a capacity for up to 4,968 pallets in medium-risk logistics use. The fire protection system includes sprinklers, tanks, and pumps, approved for high risk by FM. According to the municipal regulations, it allows 1st, 2nd, 3rd, and 4th category activity, according to POUM (Urban Development Plan).
|
|
|
Type: Deck
Sheet: TPO 1.8 mm – FM Approved
Insulation: 100 mm rock wool – Hardrock 391
Sheet: Profile 48 of 0.7 mm
Prefabricator: ROANSA
Enclosures: 20 cm lightweight – 6+8+6
Floor plan: FF = 50 | FL = 40
Thickness: 20 cm
Activity: Warehouse
Considered Risk: High risk
Fire Suppression System: ESFR Sprinklers
Fully FM approved installation
Flooring: AC 5 laminate
Joinery: Aluminum frame with thermal break
Back wall insulation: 45 mm rock wool
False ceiling: Suspended mineral fiber
Climate control: Air conditioning for cooling and heating
Fence: Complete perimeter
Alarm: Intrusion system and CCTV